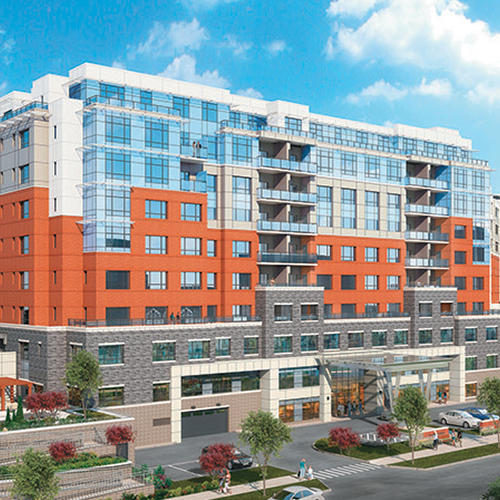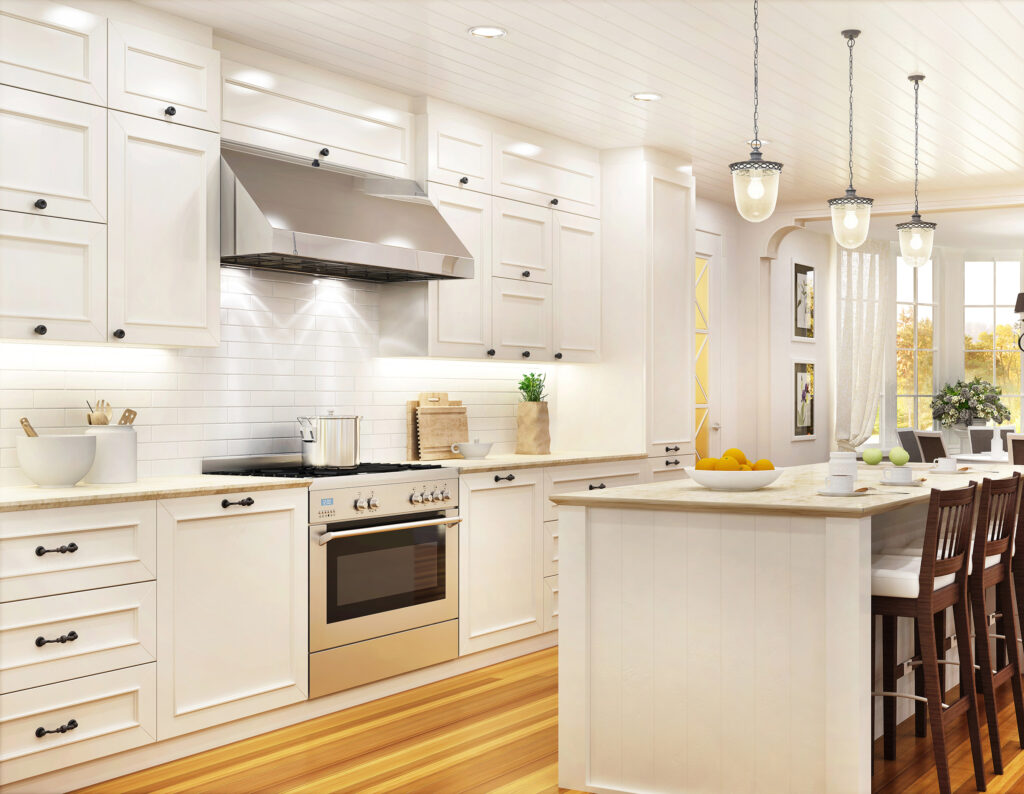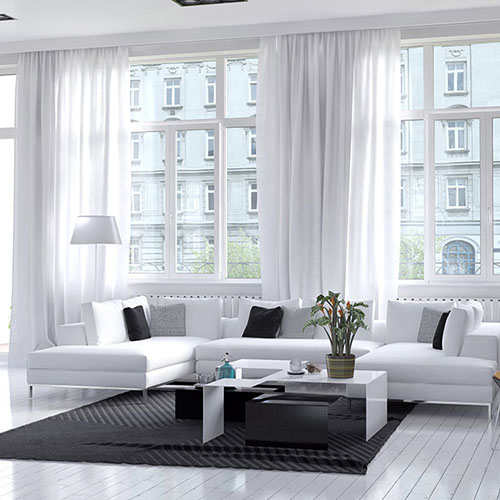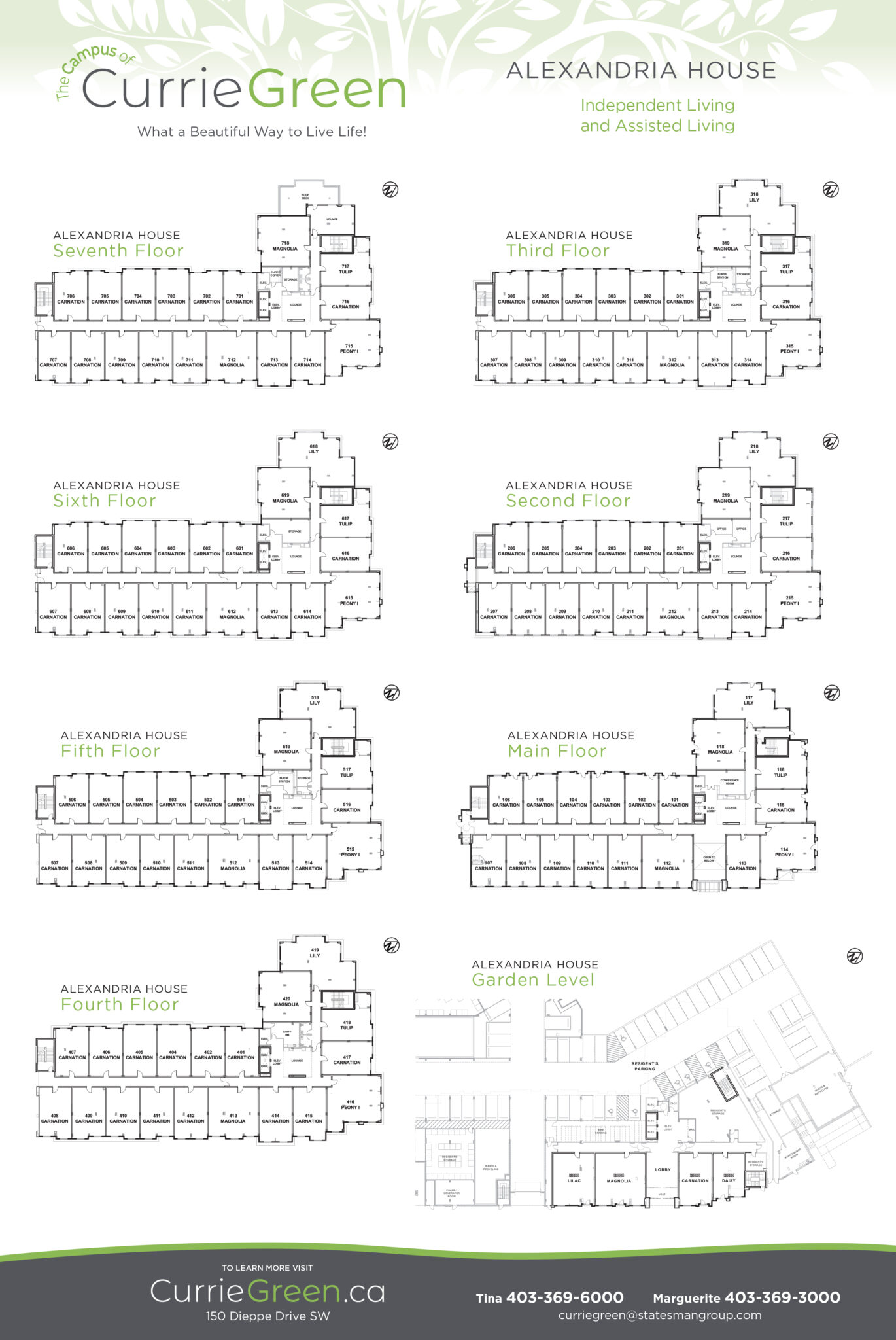Alexandria House
Currie Green | Floor Plans
Alexandria House is the second residential building of The Campus of Currie Green. The same care and attention has gone into the floor plans design and quality steel and concrete construction as in Davenport House. The two buildings are by a dynamic ATRIUM. Enjoy dinner in the Syview Dining Room or the more casual feel of the Garden Café with friends and/or family. You could even stroll over to The Inn on Officers’ Garden for a glass of wine or a game of darts in the Games Room.
You will be impressed with not just the meal options at The Campus of Currie Green but the activities as well. Pickleball and badminton courts are available in the Atrium as well as a full fitness centere and a variety of activity rooms. There are even paths leading to The Officers’ Mess Garden and Alexandria Park – which has a play park, a dog park and 13 acres of recreation space.





Alexandria House is intended to be more than just your home. Here are but a few of the dynamics for healthy aging available when you live at Alexandria House:
- A Healthy Meal program starting at 25 meals / month
- EMERGENCY CALL SERVICE to nursing staff
- Bi-weekly Housekeeping and Linen Change.
- Mobility Stretch & Flex, Entertainment, Activities, Socialization.
- Underground Parking Stall and Pets allowed for an additional fee
- Access to various educational / entertainment options.
- Indoor & Outdoor games such as Badminton, Pickleball and a Putting Green.
- Access to The INN on Officers’ Garden.
- Future Medical and Surgical Access through Advanced Medical Group.

1 Bedroom Floor Plans
Hover/Click To View Full Size Floor Plan
Carnation
Carnation
1 Bedroom | 1 Bathroom
Carnation
1 Bedroom | 1 Bathroom
Daisy
1 Bedroom | 1 Bathroom
Lilac
1 Bedroom | 1 Bathroom
Tulip
2 Bedrooms | 1 Bathroom | Den
2 Bedroom Floor Plans
Hover/Click To View Full Size Floor Plan
Magnolia
Magnolia
2 Bedrooms | 2 Bathrooms | Laundry
Magnolia
2 Bedrooms | 2 Bathrooms | Laundry
Peony I
Tulip
3 Bedroom Floor Plans
Hover/Click To View Full Size Floor Plan
Lily
Lily
3 Bedrooms | 2 Bathrooms | Laundry



